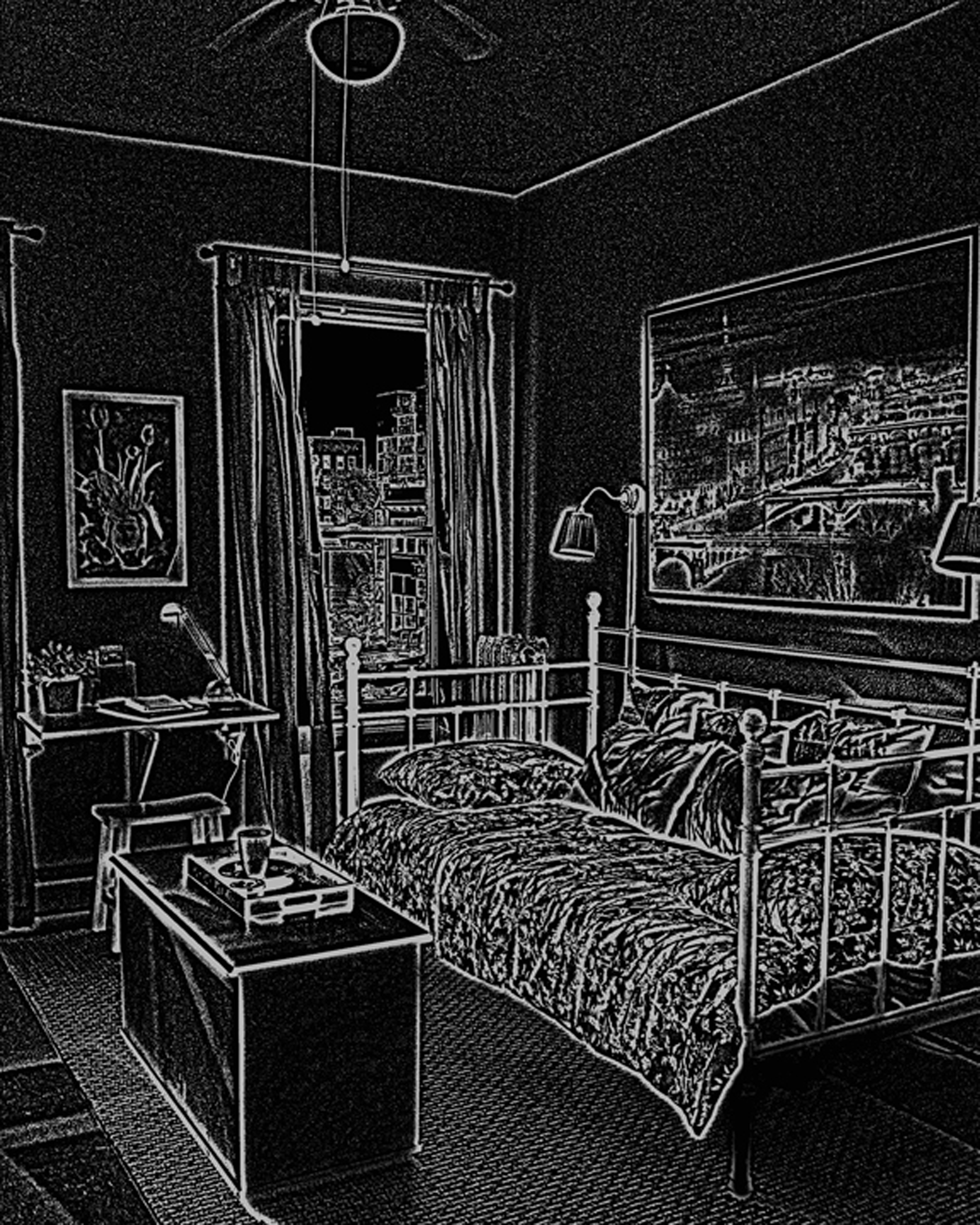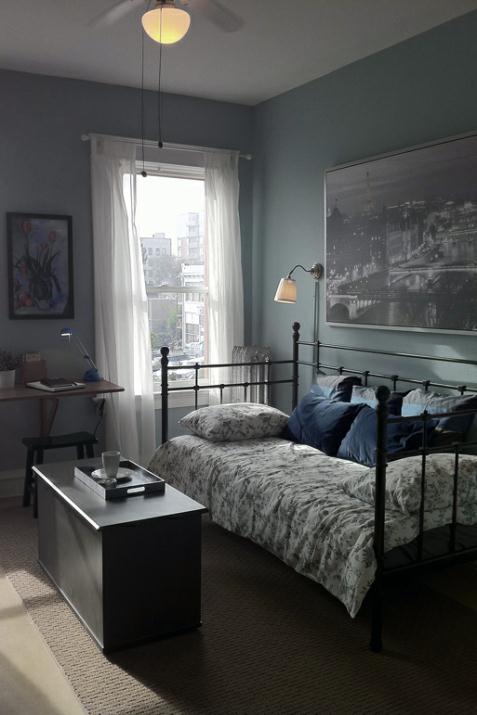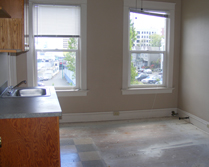 | ||||||
YWCA
Tacoma, WA
A safe, tranquil environment for healing.
Living area, bedroom and kitchen all in one room.
An iron framed bed and sheer curtains were used to allow light to filter throughout.
BEFORE
DeMane Design with North End Design, was proud to design and furnish an apartment for the YWCA New Shelter Project for Domestic Violence.
The Wilsonian apartment building was renovated and now provides 22 units for woman and children.
For more information about this project please visit:
D E M A N E D E S I G N | 2 5 3 . 9 7 3 . 8 4 4 2
DeMane DESIGN
design GALLERY < | >
K I T C H E N | B A T H | H O M E











